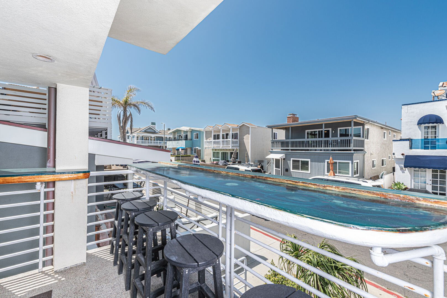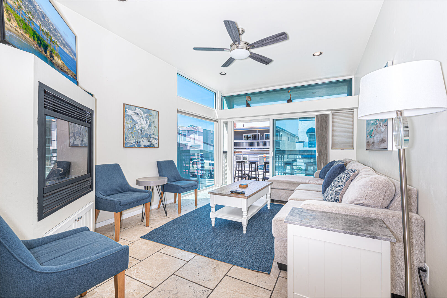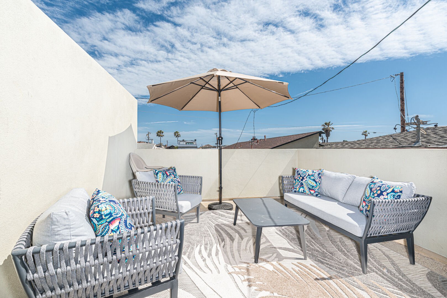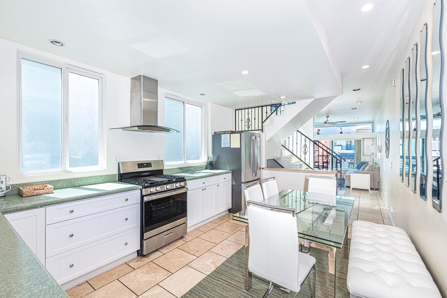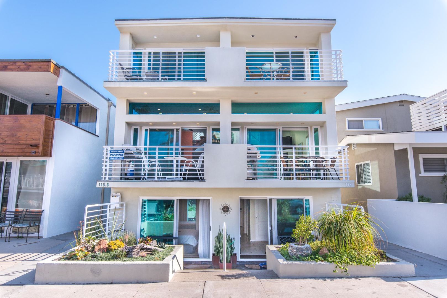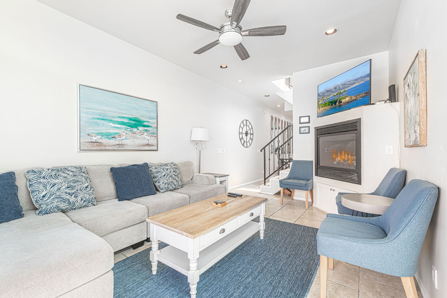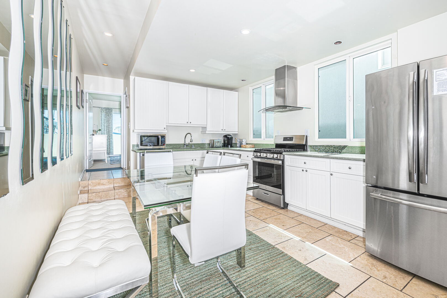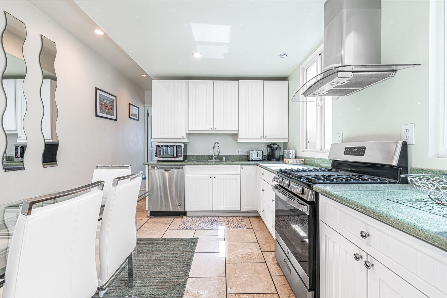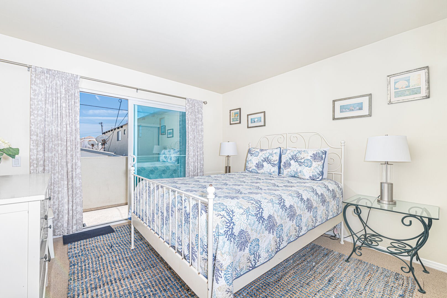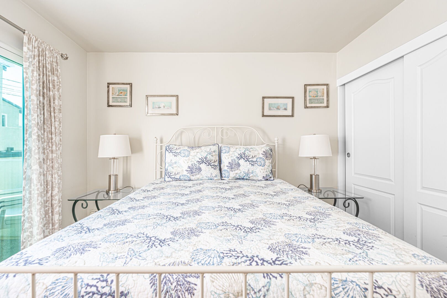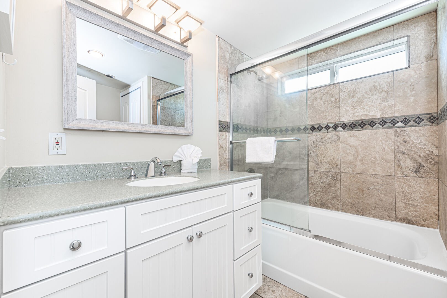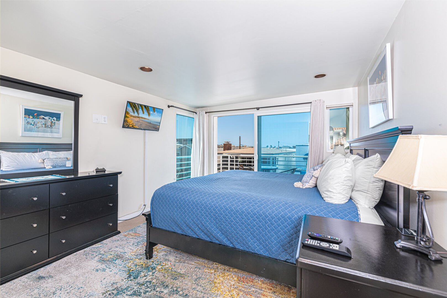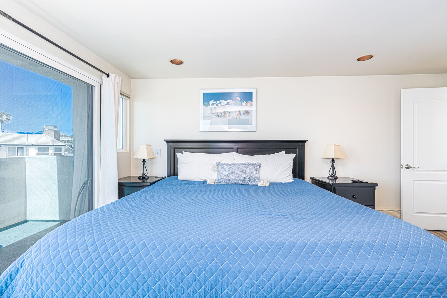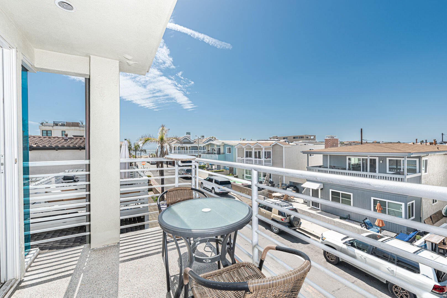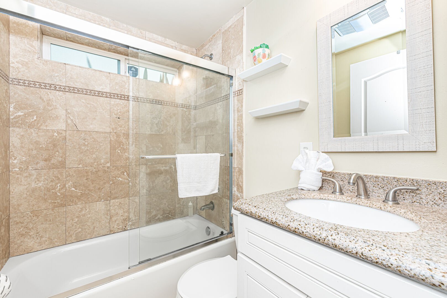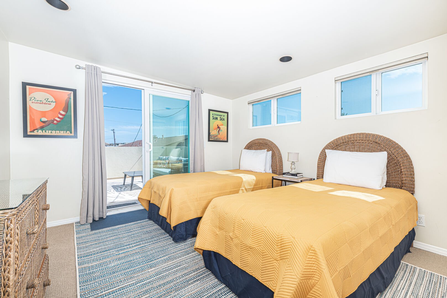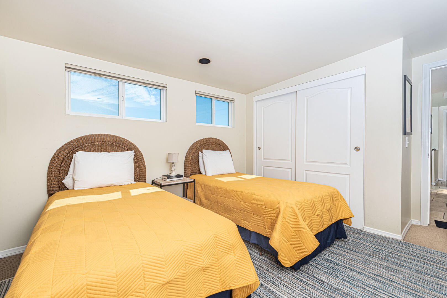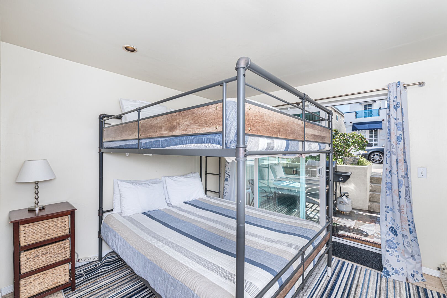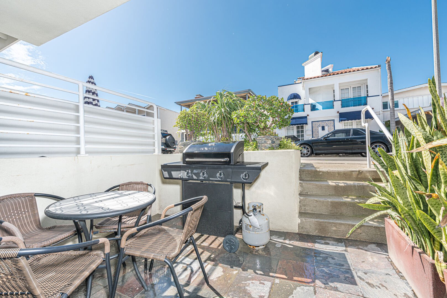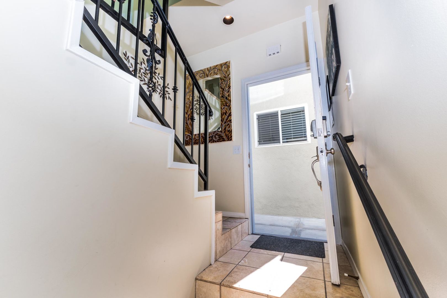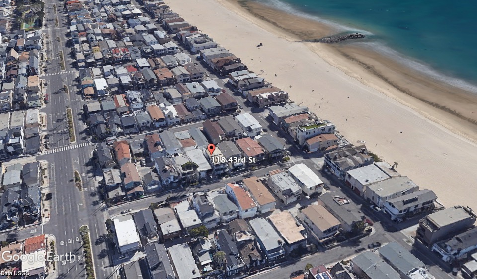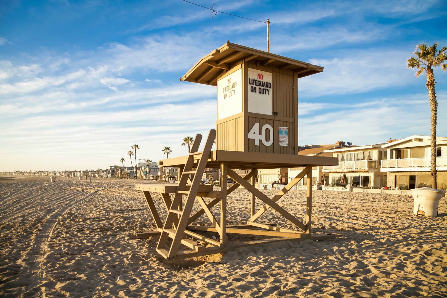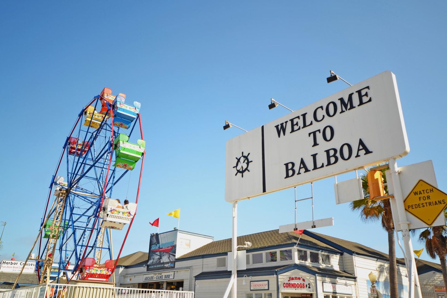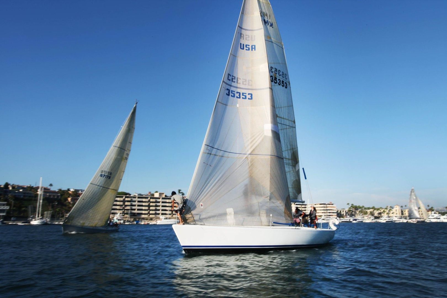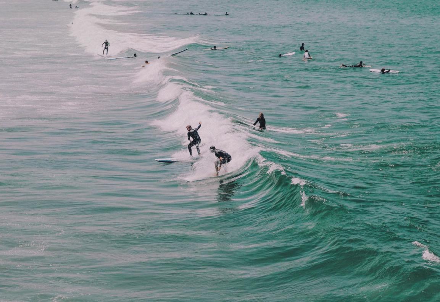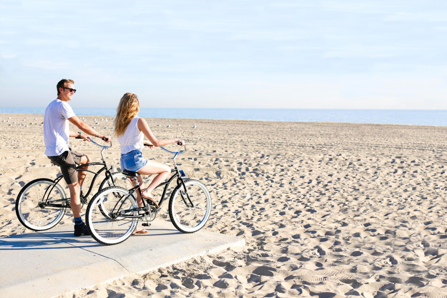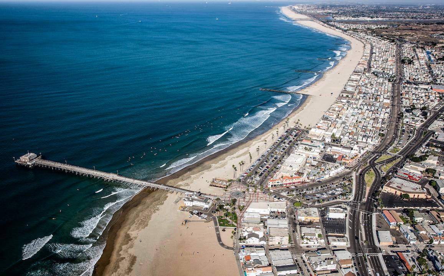118 43rd Street
Description
Permit #SLP11120Our 4 bedroom, 3 bath beachside accommodation, representing the right half of the twin tri-level condo building, is located just 5 houses from the 43rd Street surf and sand. With ocean views from each of the front balconies, guests can enjoy comfy furnishings, with the feel of having their own indoor and outdoor private space among the 3 floors. Each floor is bathed in plenty of natural light, all linked together by the centrally-located stairway, which is the main thoroughfare for the entire condo.
The main entry door invites guests to either navigate upstairs to the second (main) level; then continue up to the third level. Or upon entering, guests can proceed a few steps down to the lower level, which is partially below street level. Here's what you'll find:
MAIN (MIDDLE) LEVEL:
LIVING ROOM:
- Upholstered sofa with side chairs
- Gas log fireplace
- Cable TV
- Ceiling fan
- Glass slider to the front deck w/ barstool seating at counter; ocean view
KITCHEN:
- Fully stocked w/ dishes, pots/pans, utensils, cookware, bakeware
- Large and small appliances
- Glass top dining table with leather bench and chair seating for 6-8
- Guests must supply their own food, drinks (including coffee), spices, condiments, and paper goods (coffee filters, napkins, plastic wrap, etc.)
BEDROOM #1:
- 1 Queen bed
- Slider to access small private deck w/ seating
- Located at rear of condo
HALLWAY BATHROOM:
- Tub/shower combo
- Stack washer/dryer facilities
UPPER (THIRD) LEVEL:
BEDROOM #2:
- King bed
- Roku TV
- Slider to access private ocean view deck w/ seating
- Located at front of condo
BEDROOM #3:
- 2 Twin beds
- Slider to access large private deck w/ seating
- Located at rear of condo
EXTRA SLEEPING ARRANGEMENTS:
2 twin trifold floor mats with pillows and linens are provided (and are best suited for children). Guests may rent twin rollaway beds (subject to availability), with extra linens, from the management. Please make arrangements for payment and delivery in advance of your arrival.
HALLWAY BATHROOM:
- Tub/shower combo
LOWER (FIRST) LEVEL:
BEDROOM #4:
- Queen/Queen bunk bed
- Slider to access front patio
- Located at front of condo
LINENS:
All bed/bath/kitchen/beach linens for the maximum number of guests are provided as part of the cleaning/linen fee and are attractively installed.
FRONT PATIO:
- Slightly below street level
- Propane gas grill
- Surrounded by succulent garden
- Bench seating
HALLWAY BATHROOM:
- Tub/shower combo
ALSO INCLUDED:
- wifi
- hair dryer
- iron/ironing board
- 4 low-profile beach chairs
- room heaters
- tile flooring throughout; carpet in bedrooms
- starter supplies: liquid hand soap; dish soap; dishwasher caps; sponge; kitchen trash bags; 2-4 rolls toilet paper; 1 paper towel roll (guests must provide additional amounts, along with their own personal toiletries/shampoo/conditioner)
DUE TO THE TYPICALLY MODERATE COASTAL CLIMATE, THIS HOUSE - LIKE MOST IN THE AREA - DOES NOT HAVE AIR CONDITIONING.
PARKING:
- 2 tandem spaces in subterranean garage - mid-size or smaller vehicles only. SUV's may not fit.
- Garage Door Dimensions: 104" W x 69" H (plan accordingly)
- Interior walk-through doorway from subterranean garage into lower condo level:
- General free street parking throughout the neighborhood when available.
LAUNDRY:
- Stack washer/dryer located within main level hallway bathroom
- Guests must provide their own laundry supplies
ALSO:
The separate, neighboring 4 bedroom/2 bath condo can also be rented simultaneously, when available, to accommodate larger family or business groups on the entire property. See separate listing or contact our office for more information.
RECREATIONAL GEAR:
Additional beach gear or recreational equipment is available for rent from the management at very reasonable rates for our guests: bikes, child seats, trailers, body boards, surfboards, large ice chests, wagons; plus Pack n Play portable cribs, high chairs, jogger strollers, twin rollaway beds, and much more! Contact us for more information.
CITY TAX:
A 10% Transient Occupancy Tax (TOT) is included in all booking totals, (for reservations less than 30 nights) as mandated by the City of Newport Beach.
SECURITY EQUIPMENT:
This property may use surveillance cameras and/or recording devices in outdoor spaces, and/or entrances to the property, as well as noise monitoring equipment such as decibel readers, to protect the property, guests, and ensuring compliance with local ordinances.
Check-in Time: 3 p.m. on the Arrival Date
Check-out Time: 10 a.m. on the Departure Date
- Checkin Available
- Checkout Available
- Not Available
- Available
- Checkin Available
- Checkout Available
- Not Available
Seasonal Rates (Nightly)
Select number of months to display:
{[review.title]}
by {[review.guest_name]} on {[review.creation_date]}| Room | Beds | Baths | TVs | Comments |
|---|---|---|---|---|
| {[room.name]} |
{[room.beds_details]}
|
{[room.bathroom_details]}
|
{[room.television_details]}
|


